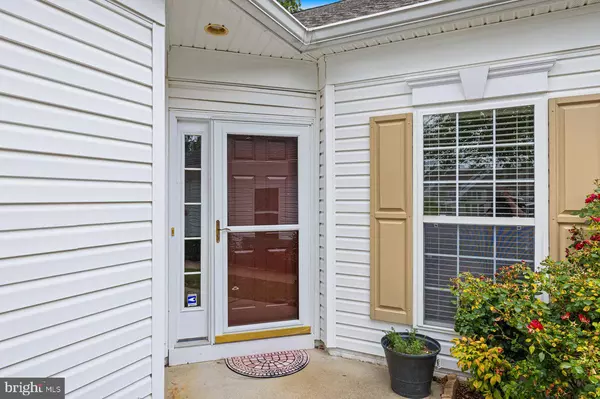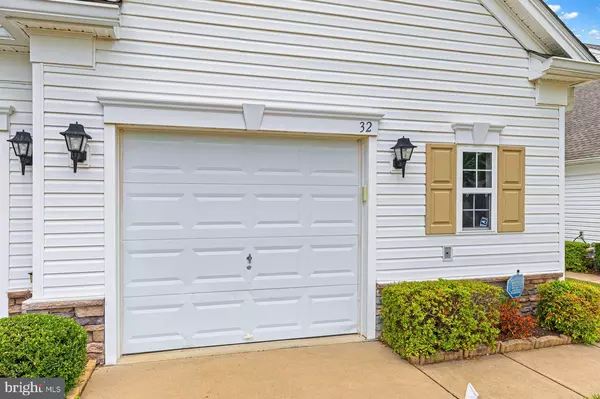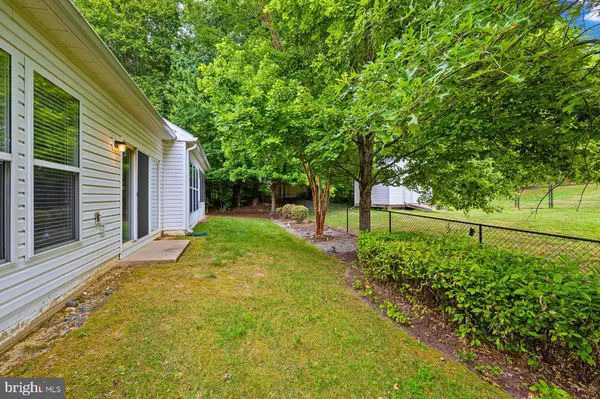$325,000
For more information regarding the value of a property, please contact us for a free consultation.
2 Beds
2 Baths
1,423 SqFt
SOLD DATE : 01/17/2025
Key Details
Sold Price $325,000
Property Type Condo
Sub Type Condo/Co-op
Listing Status Sold
Purchase Type For Sale
Square Footage 1,423 sqft
Price per Sqft $228
Subdivision The Villas At Falls Run
MLS Listing ID VAST2034234
Sold Date 01/17/25
Style Villa
Bedrooms 2
Full Baths 2
Condo Fees $255/mo
HOA Fees $185/mo
HOA Y/N Y
Abv Grd Liv Area 1,423
Originating Board BRIGHT
Year Built 2005
Annual Tax Amount $2,726
Tax Year 2024
Property Description
- PLEASE COME AND TAKE A PERSONAL TOUR OF THIS BEAUTIFUL HOME ** The Villas of Falls Run ** Beautiful "ready-to-move into" villa conveniently located in South Stafford (a highly sought-after community and location) Easy flow floorplan with primary bedroom w/walk-in closet and full bath w/double sinks, large step-in shower ** Beautiful wood plank flooring throughout ** Kitchen w/breakfast nook features pantry, stainless steel dishwasher, gas range, microwave, and refrigerator ** Brand new Trane gas furnace and CAC *** Condo fee includes lawn care and complete maintenance of the exterior of the home including roof!
Premier active adult community, One occupant must be at least 55. Falls Run offers indoor & outdoor pools, tennis, pickle ball, bocce, state of art exercise center, and a clubhouse** Lots of opportunity to meet other active adults with similar interests, groups to join, trips and activities!
Subsequent Member Fee is 1/3 of 1% of the sales price paid by buyer due at closing.
Location
State VA
County Stafford
Zoning R2
Rooms
Other Rooms Living Room, Primary Bedroom, Bedroom 2, Kitchen, Family Room, Foyer, Sun/Florida Room, Laundry
Main Level Bedrooms 2
Interior
Interior Features Kitchen - Country, Combination Kitchen/Living, Dining Area, Kitchen - Eat-In, Entry Level Bedroom, Primary Bath(s), Window Treatments, Wainscotting, Wood Floors, Crown Moldings, Floor Plan - Open, Floor Plan - Traditional
Hot Water Natural Gas
Heating Forced Air
Cooling Ceiling Fan(s), Central A/C
Flooring Wood
Equipment Dishwasher, Disposal, Dryer, Exhaust Fan, Icemaker, Microwave, Oven - Self Cleaning, Refrigerator, Washer
Furnishings No
Fireplace N
Window Features Casement,Vinyl Clad,Double Pane,Screens
Appliance Dishwasher, Disposal, Dryer, Exhaust Fan, Icemaker, Microwave, Oven - Self Cleaning, Refrigerator, Washer
Heat Source Natural Gas
Exterior
Parking Features Garage Door Opener, Garage - Front Entry
Garage Spaces 1.0
Utilities Available Under Ground, Cable TV Available, Multiple Phone Lines
Amenities Available Billiard Room, Common Grounds, Community Center, Concierge, Gated Community, Jog/Walk Path, Recreational Center, Retirement Community, Spa, Swimming Pool, Tennis Courts, Security, Club House, Game Room, Library, Party Room, Pool - Indoor, Pool - Outdoor, Shuffleboard
Water Access N
View Garden/Lawn, Trees/Woods
Accessibility 32\"+ wide Doors, 36\"+ wide Halls, Doors - Lever Handle(s), Doors - Swing In, Low Bathroom Mirrors, Low Closet Rods
Road Frontage HOA
Attached Garage 1
Total Parking Spaces 1
Garage Y
Building
Lot Description Premium, Private
Story 1
Foundation Slab
Sewer Public Sewer
Water Public
Architectural Style Villa
Level or Stories 1
Additional Building Above Grade, Below Grade
Structure Type 9'+ Ceilings
New Construction N
Schools
School District Stafford County Public Schools
Others
Pets Allowed Y
HOA Fee Include Management,Common Area Maintenance,Ext Bldg Maint,Health Club,Lawn Care Front,Lawn Care Rear,Lawn Care Side,Parking Fee,Reserve Funds,Recreation Facility,Pool(s),Security Gate
Senior Community Yes
Age Restriction 55
Tax ID 45R 6 82
Ownership Condominium
Security Features Security Gate,Sprinkler System - Indoor,Smoke Detector
Acceptable Financing Conventional, Cash, FHA, VA
Horse Property N
Listing Terms Conventional, Cash, FHA, VA
Financing Conventional,Cash,FHA,VA
Special Listing Condition Standard
Pets Allowed Cats OK, Dogs OK, Number Limit
Read Less Info
Want to know what your home might be worth? Contact us for a FREE valuation!

Our team is ready to help you sell your home for the highest possible price ASAP

Bought with Mary Elizabeth Rich • CENTURY 21 New Millennium







