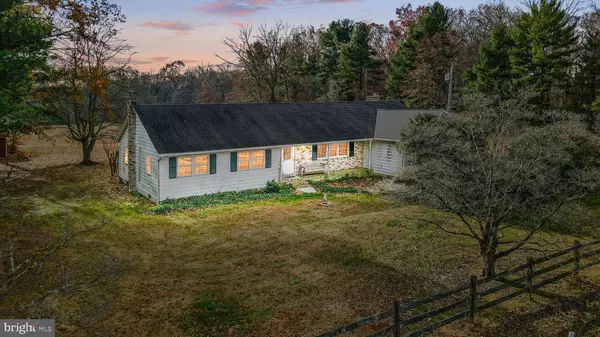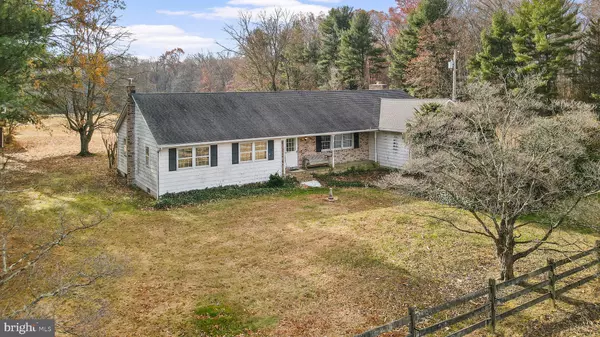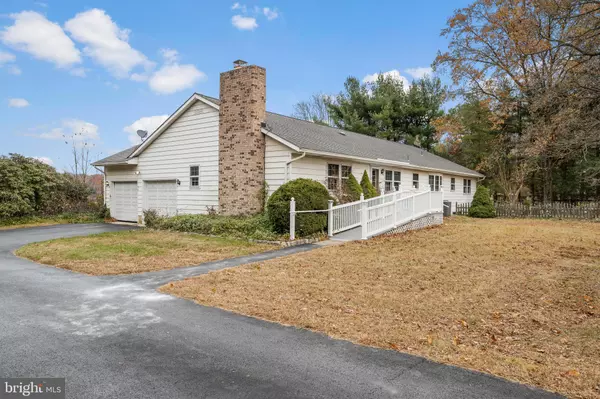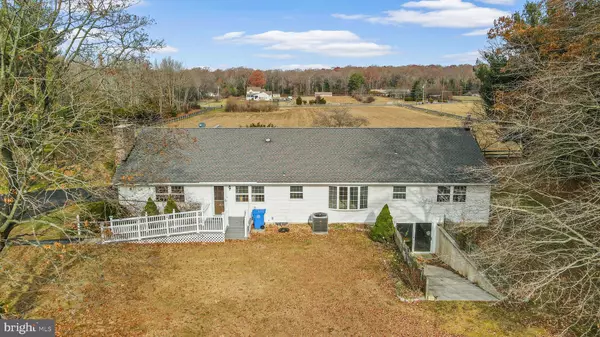$662,000
For more information regarding the value of a property, please contact us for a free consultation.
3 Beds
3 Baths
2,076 SqFt
SOLD DATE : 01/21/2025
Key Details
Sold Price $662,000
Property Type Single Family Home
Sub Type Detached
Listing Status Sold
Purchase Type For Sale
Square Footage 2,076 sqft
Price per Sqft $318
Subdivision None Available
MLS Listing ID NJGL2050124
Sold Date 01/21/25
Style Ranch/Rambler
Bedrooms 3
Full Baths 2
Half Baths 1
HOA Y/N N
Abv Grd Liv Area 2,076
Originating Board BRIGHT
Year Built 1976
Annual Tax Amount $208
Tax Year 2024
Lot Size 9.840 Acres
Acres 9.84
Lot Dimensions 1200 x 340
Property Description
Welcome to 147 Cedar Grove Road in South Harrison Township, Mullica Hill, where country charm meets incredible value.
Nestled on 9.8 acres—8 of which are currently farmed and benefit from a Q-farm tax classification—this property offers an annual tax bill of just $8,039. The property features fully cleared lot, with fields/pastures in both front and rear of property, 2000 Sq Ft Ranch Home, Horse Barn, and storage lean-to.
The rancher home features 3 bedrooms and 2.5 baths, including a primary suite. The formal living room, located off the front porch and front entrance, features built-ins and a front-facing bay window. Additional large, rear facing window in the formal dining room fills the home with natural light. The open kitchen has beautiful wood floors and overlooks the rear of the property, as does the cozy family room, complete with a wood-burning fireplace. Front hallway provides access to 2-car garage, laundry area and half bath, while the rear hallway connects the bedrooms, full bath, and primary suite. A full, unfinished basement offers endless possibilities, with both interior and walk-out access.
Additional conveniences include main floor laundry, oil heat, well and septic system, and an attached two-car garage with interior access. Enjoy the outdoors on the front porch or rear deck, and take advantage of the property's horse barn and storage lean-to. With nearly 10 acres of space, this property is perfect for farming, animals, or simply enjoying the peace and quiet of rural living.
Location
State NJ
County Gloucester
Area South Harrison Twp (20816)
Zoning AR
Direction North
Rooms
Other Rooms Living Room, Dining Room, Primary Bedroom, Bedroom 2, Bedroom 3, Kitchen, Family Room, Basement, Laundry, Primary Bathroom, Full Bath, Half Bath
Basement Drainage System, Full, Interior Access, Outside Entrance, Unfinished, Walkout Stairs
Main Level Bedrooms 3
Interior
Interior Features Bathroom - Tub Shower, Bathroom - Stall Shower, Carpet, Entry Level Bedroom, Family Room Off Kitchen
Hot Water Electric
Heating Forced Air
Cooling Central A/C
Fireplaces Number 1
Fireplaces Type Brick, Wood
Furnishings No
Fireplace Y
Window Features Bay/Bow
Heat Source Oil
Laundry Main Floor
Exterior
Exterior Feature Deck(s), Porch(es)
Parking Features Garage - Side Entry, Built In, Inside Access
Garage Spaces 8.0
Fence Partially, Split Rail
Water Access N
View Pasture, Trees/Woods
Roof Type Asphalt,Shingle
Accessibility 2+ Access Exits, Level Entry - Main
Porch Deck(s), Porch(es)
Attached Garage 2
Total Parking Spaces 8
Garage Y
Building
Lot Description Additional Lot(s), Backs to Trees, Front Yard, Level, Not In Development, Open, Rear Yard, Rural, Secluded
Story 1
Foundation Block
Sewer Cess Pool
Water Well
Architectural Style Ranch/Rambler
Level or Stories 1
Additional Building Above Grade, Below Grade
Structure Type Dry Wall
New Construction N
Schools
Elementary Schools South Harrison E.S.
Middle Schools Kingsway Regional M.S.
High Schools Kingsway Regional H.S.
School District Kingsway Regional High
Others
Senior Community No
Tax ID 16-00014-00010-QFARM
Ownership Fee Simple
SqFt Source Estimated
Acceptable Financing Cash, Conventional, FHA, VA, USDA
Horse Property Y
Horse Feature Stable(s), Horses Allowed
Listing Terms Cash, Conventional, FHA, VA, USDA
Financing Cash,Conventional,FHA,VA,USDA
Special Listing Condition Probate Listing, Standard
Read Less Info
Want to know what your home might be worth? Contact us for a FREE valuation!

Our team is ready to help you sell your home for the highest possible price ASAP

Bought with Frances Manzoni • Century 21 Rauh & Johns







