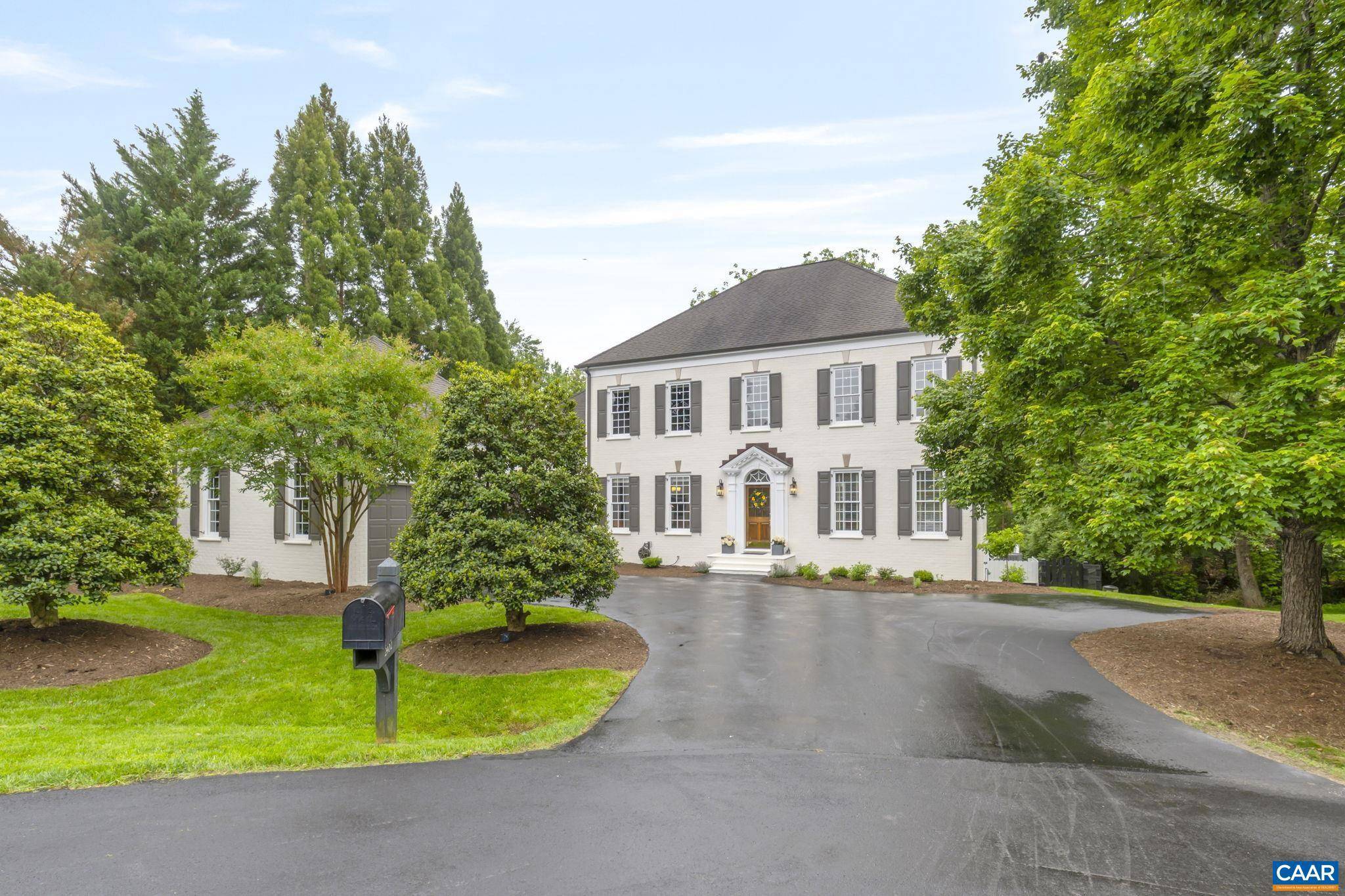Bought with TOMMY BRANNOCK • LORING WOODRIFF REAL ESTATE ASSOCIATES
$1,232,500
For more information regarding the value of a property, please contact us for a free consultation.
5 Beds
6 Baths
4,732 SqFt
SOLD DATE : 07/18/2025
Key Details
Sold Price $1,232,500
Property Type Single Family Home
Sub Type Detached
Listing Status Sold
Purchase Type For Sale
Square Footage 4,732 sqft
Price per Sqft $260
Subdivision Unknown
MLS Listing ID 665095
Sold Date 07/18/25
Style Colonial,Cape Cod
Bedrooms 5
Full Baths 5
Half Baths 1
Condo Fees $55
HOA Fees $9/ann
HOA Y/N Y
Abv Grd Liv Area 3,407
Year Built 2001
Annual Tax Amount $8,627
Tax Year 2025
Lot Size 0.310 Acres
Acres 0.31
Property Sub-Type Detached
Source CAAR
Property Description
Welcome to this ELEGANT 5-BR, 5.5-BA painted brick Glenmore Colonial with Lake Views & Premium Updates! Located in the prestigious Golf community of Glenmore offering 4,732 finished SF & an additional 1,423 SF of unfinished space, this stunning two-story home blends classic architecture with modern luxury on a picturesque 0.31-acre private cul de sac lot featuring Lake Views & a Creek. Step inside to discover a meticulously renovated interior boasting 10-foot ceilings, refinished hardwood floors & new carpet & lighting throughout. The spacious main level includes the Primary Suite, formal Dining Room, private Office/Library & a fully updated Kitchen complete with new stone countertops, a large island, & a stylish backsplash?perfect for entertaining or everyday living. Upstairs, each generously sized BR offers en-suite access & a friendly gathering space, while the Terrace Level Media Room comes equipped with a brand-new audio system for the ultimate home theater experience, plus exercise studio, 5th BR & walk-out to the Patio & rear yard with gardens. Other thoughtful updates include fresh interior & exterior paint, new HVAC system, 2 water heaters, & an irrigation system to keep your lawn pristine year-round.,Fireplace in Family Room
Location
State VA
County Albemarle
Zoning R-1
Rooms
Other Rooms Dining Room, Kitchen, Family Room, Foyer, Breakfast Room, Exercise Room, Laundry, Office, Recreation Room, Utility Room, Bonus Room, Full Bath, Half Bath, Additional Bedroom
Basement Fully Finished, Full, Heated, Interior Access, Outside Entrance, Walkout Level, Windows
Main Level Bedrooms 1
Interior
Interior Features Entry Level Bedroom
Heating Central, Forced Air, Heat Pump(s)
Cooling Central A/C, Heat Pump(s)
Flooring Carpet, Ceramic Tile, Hardwood
Fireplaces Number 1
Fireplaces Type Gas/Propane, Fireplace - Glass Doors, Other
Equipment Dryer, Washer/Dryer Hookups Only, Washer
Fireplace Y
Window Features Double Hung,Insulated,Vinyl Clad
Appliance Dryer, Washer/Dryer Hookups Only, Washer
Heat Source Other, Electric, Propane - Owned
Exterior
Amenities Available Club House, Lake, Horse Trails, Jog/Walk Path
View Garden/Lawn, Other, Water
Roof Type Architectural Shingle,Composite
Accessibility None
Garage N
Building
Lot Description Sloping, Landscaping, Private
Story 2
Foundation Slab, Concrete Perimeter
Sewer Public Sewer
Water Public
Architectural Style Colonial, Cape Cod
Level or Stories 2
Additional Building Above Grade, Below Grade
Structure Type 9'+ Ceilings
New Construction N
Schools
Elementary Schools Stone-Robinson
Middle Schools Burley
High Schools Monticello
School District Albemarle County Public Schools
Others
Ownership Other
Security Features Security Gate,Security System,Smoke Detector
Special Listing Condition Standard
Read Less Info
Want to know what your home might be worth? Contact us for a FREE valuation!

Our team is ready to help you sell your home for the highest possible price ASAP








