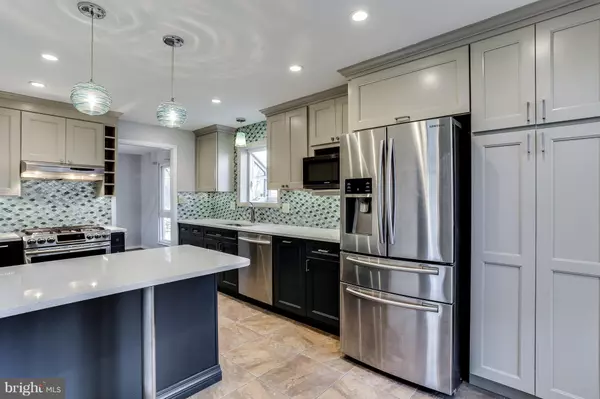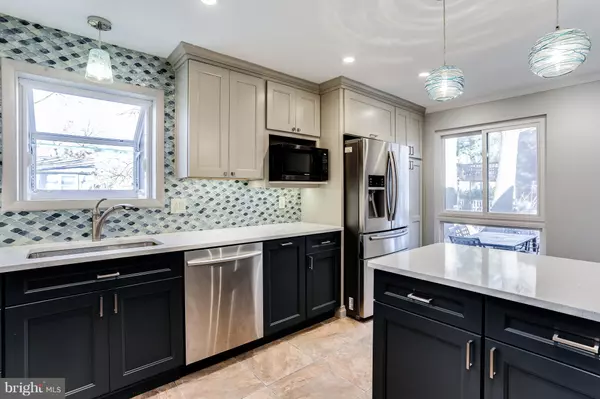$432,500
For more information regarding the value of a property, please contact us for a free consultation.
4 Beds
3 Baths
2,538 SqFt
SOLD DATE : 02/28/2019
Key Details
Sold Price $432,500
Property Type Single Family Home
Sub Type Detached
Listing Status Sold
Purchase Type For Sale
Square Footage 2,538 sqft
Price per Sqft $170
Subdivision Village Of Long Reach
MLS Listing ID MDHW209462
Sold Date 02/28/19
Style Colonial
Bedrooms 4
Full Baths 2
Half Baths 1
HOA Y/N N
Abv Grd Liv Area 1,988
Originating Board BRIGHT
Year Built 1972
Annual Tax Amount $5,563
Tax Year 2019
Lot Size 8,625 Sqft
Acres 0.2
Property Sub-Type Detached
Property Description
Must see! Magnificently renovated from top to bottom! New roof, gutters, downspouts, garage door, windows and more. Lovely designer glass kitchen backsplash, new custom soft close kitchen cabinets with undermount lighting, stainless steel appliances, gas cooking 4 door SS refrigerator with icemaker. Large family rm off kitchen with full brick wall wood burning fireplace with double SGD to brick patio and rear fenced yard. Gorgeous new solid oak staircase. All bathrooms have been totally renovated. ceramic tiled surrounds and quartz sink top 4 large bedrooms with new carpet, master with walk in closet, dressing area and skylight! Fully finished walk out lower level with laundry area. Washer and dryer convey! New HVAC and water heater in 2015. Freshly painted in neutral colors throughout. Taxes paid semi annually.
Location
State MD
County Howard
Zoning RESIDENTIAL
Rooms
Other Rooms Living Room, Dining Room, Primary Bedroom, Bedroom 2, Bedroom 3, Bedroom 4, Kitchen, Family Room, Foyer, Great Room, Laundry, Bathroom 2, Primary Bathroom
Basement Full, Fully Finished, Heated, Outside Entrance, Sump Pump, Walkout Stairs, Windows
Interior
Interior Features Attic, Carpet, Ceiling Fan(s), Combination Dining/Living, Exposed Beams, Family Room Off Kitchen, Kitchen - Gourmet, Primary Bath(s), Skylight(s), Walk-in Closet(s), Wood Floors, Bar
Hot Water Natural Gas
Heating Forced Air
Cooling Ceiling Fan(s), Central A/C
Flooring Carpet, Laminated, Tile/Brick
Fireplaces Number 1
Fireplaces Type Brick, Fireplace - Glass Doors, Mantel(s), Wood
Equipment Disposal, Dishwasher, Dryer, Exhaust Fan, Microwave, Refrigerator, Stainless Steel Appliances, Washer, Water Heater, Icemaker, Oven/Range - Gas, Range Hood
Fireplace Y
Window Features Replacement,Screens
Appliance Disposal, Dishwasher, Dryer, Exhaust Fan, Microwave, Refrigerator, Stainless Steel Appliances, Washer, Water Heater, Icemaker, Oven/Range - Gas, Range Hood
Heat Source Natural Gas
Laundry Has Laundry
Exterior
Exterior Feature Patio(s), Brick
Parking Features Garage Door Opener, Garage - Front Entry
Garage Spaces 3.0
Fence Split Rail
Water Access N
Roof Type Composite
Accessibility None
Porch Patio(s), Brick
Attached Garage 1
Total Parking Spaces 3
Garage Y
Building
Lot Description Cul-de-sac, Rear Yard
Story 3+
Sewer Public Sewer
Water Public
Architectural Style Colonial
Level or Stories 3+
Additional Building Above Grade, Below Grade
Structure Type Beamed Ceilings
New Construction N
Schools
Elementary Schools Phelps Luck
Middle Schools Bonnie Branch
High Schools Howard
School District Howard County Public School System
Others
Senior Community No
Tax ID 1416084417
Ownership Fee Simple
SqFt Source Estimated
Acceptable Financing Cash, Conventional, FHA, VA
Horse Property N
Listing Terms Cash, Conventional, FHA, VA
Financing Cash,Conventional,FHA,VA
Special Listing Condition Standard
Read Less Info
Want to know what your home might be worth? Contact us for a FREE valuation!

Our team is ready to help you sell your home for the highest possible price ASAP

Bought with Stefan D Holtz • Northrop Realty







